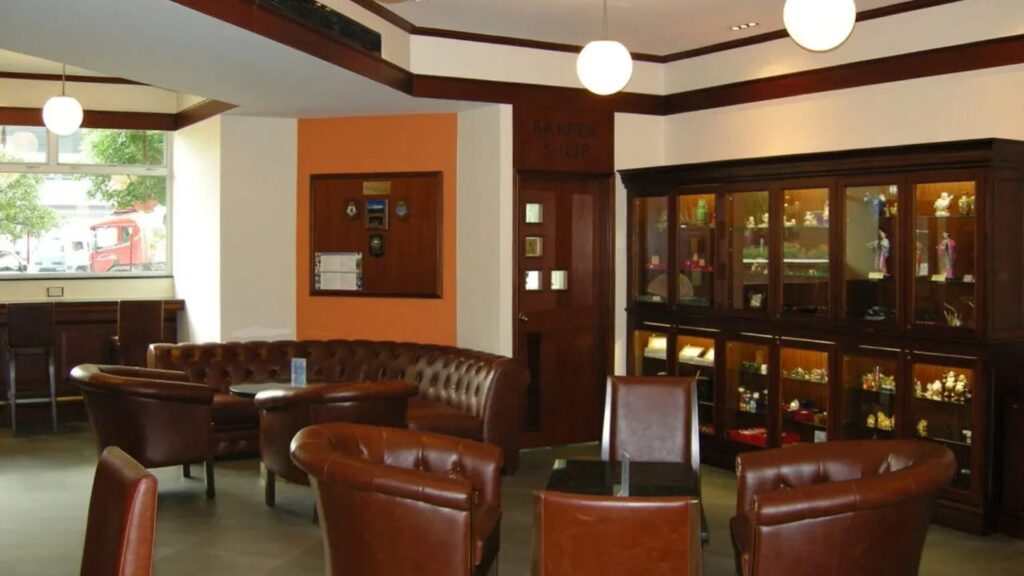
The Mariner’s Club has stood in Tsim Sha Tsui since 1967 as a safe haven for generations of seafarers, offering accommodation, social spaces, and a link to Hong Kong’s maritime roots. Over time, it became a familiar point of arrival and respite for sailors and their families.
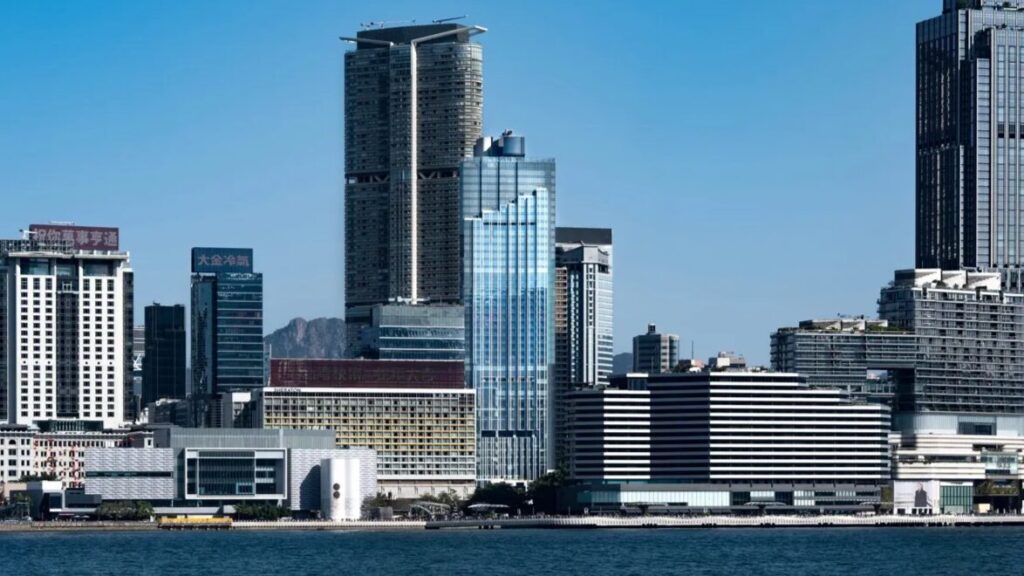
In recent years, the Club underwent a major redevelopment as part of a larger mixed-use project led by Empire Group. The result is a new 42-storey building that reimagines the Club’s role in a modern Hong Kong, with expanded facilities serving both the maritime community and the wider public.
Our role centred on the interior fit-out of several critical spaces: the main lobby on the ground floor, a purpose-built church, multi-function rooms, and a restaurant on level two, along with a lounge, bar, and gym on level five, plus staff changing rooms on the eighth and ninth floors.
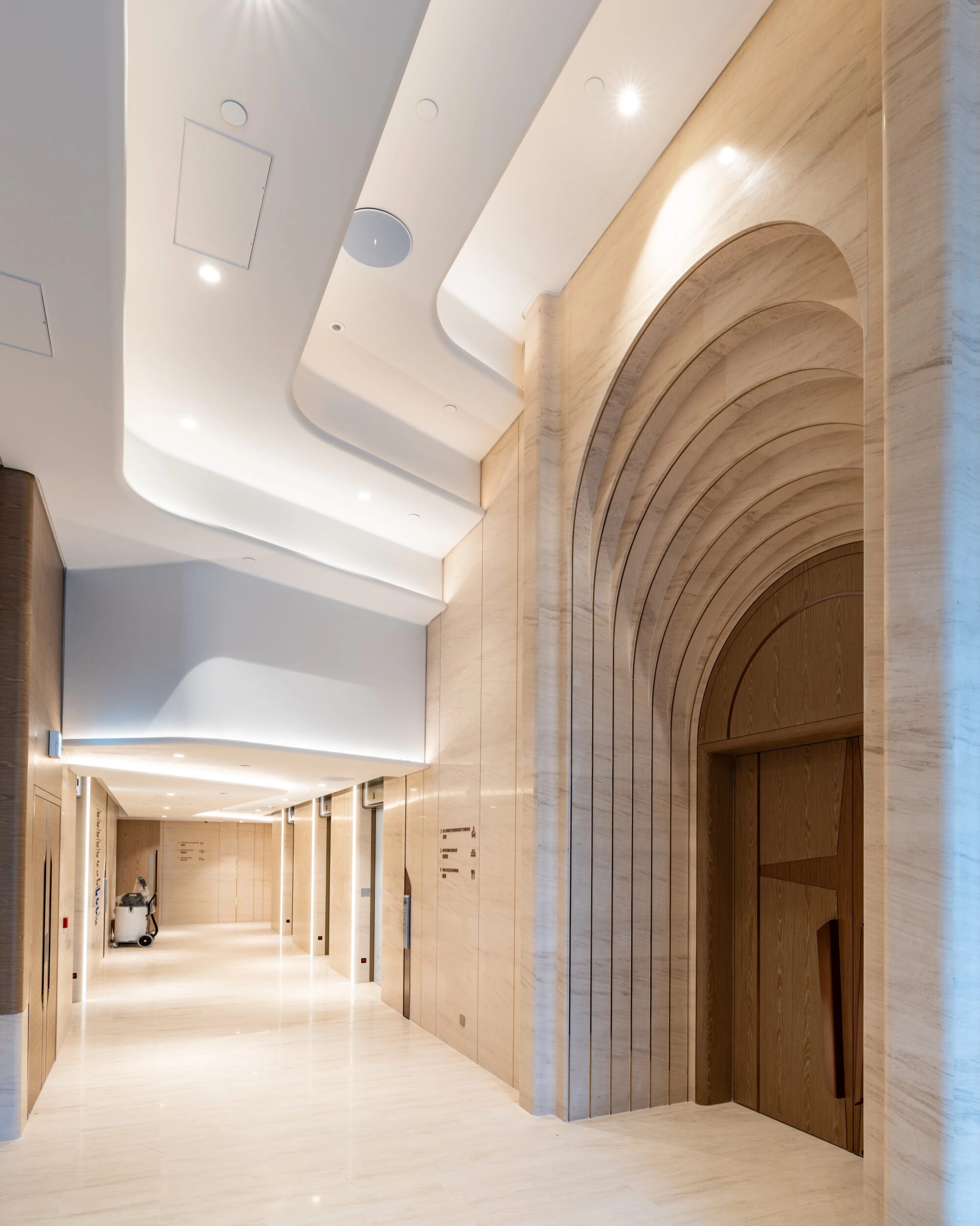
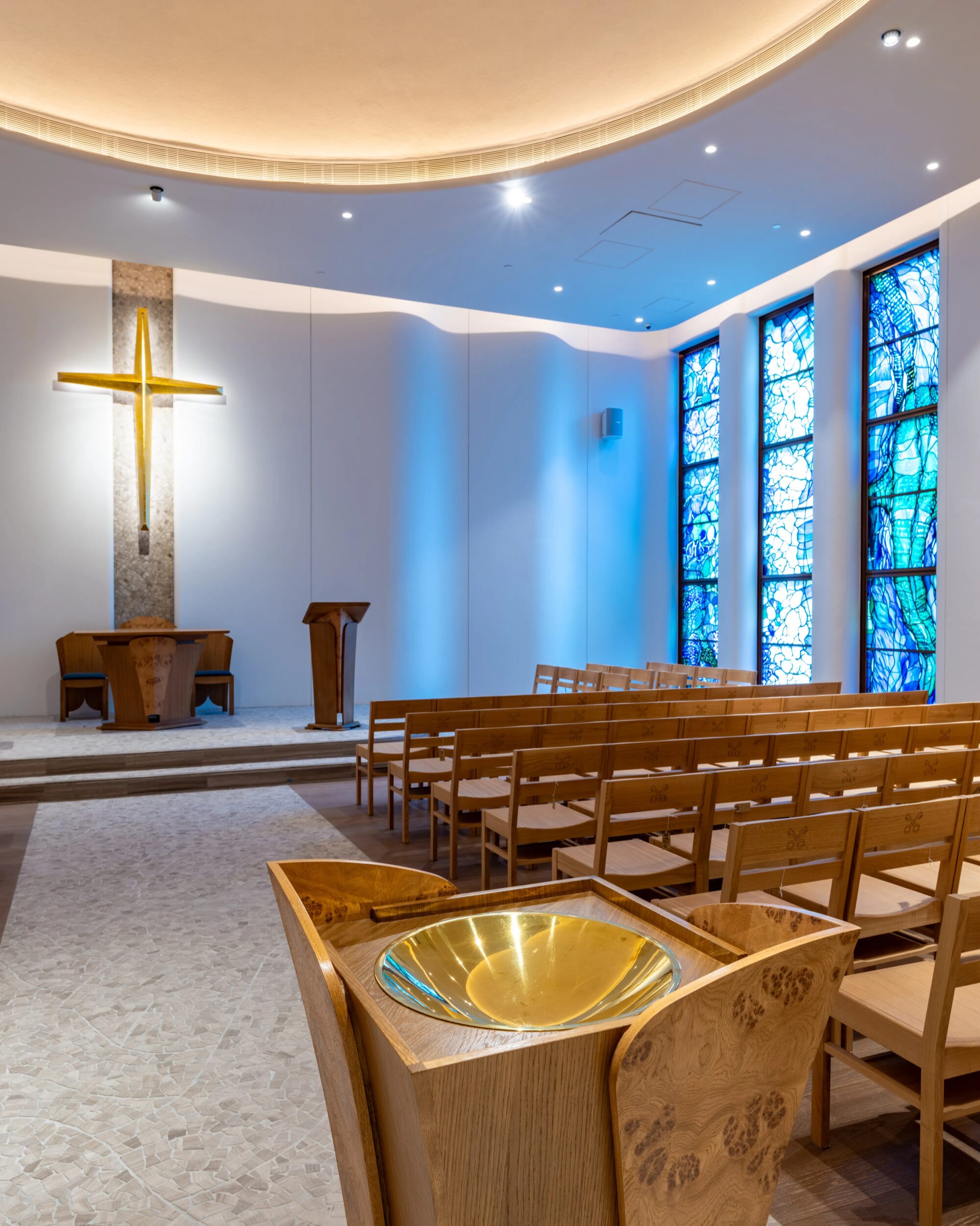
By delivering these spaces, we helped set the standard for the Club’s renewed focus on hospitality, community, and spiritual support. The scale and ambition of this work demanded a fast-tracked approach, where expectations around quality, compliance, and sensitivity were non-negotiable.
Meeting High Standards Across Diverse Spaces
The brief for the Mariner’s Club was clear: transform 19,500 square feet across five floors, each with a unique function. Every area had to serve a different part of the community, all under one roof.
We faced strict licensing requirements and the challenge of securing BEAM Plus Gold certification, one of Hong Kong’s most demanding sustainability benchmarks. This meant sustainable practices at every stage, from materials and construction to lighting, ventilation, and water systems.
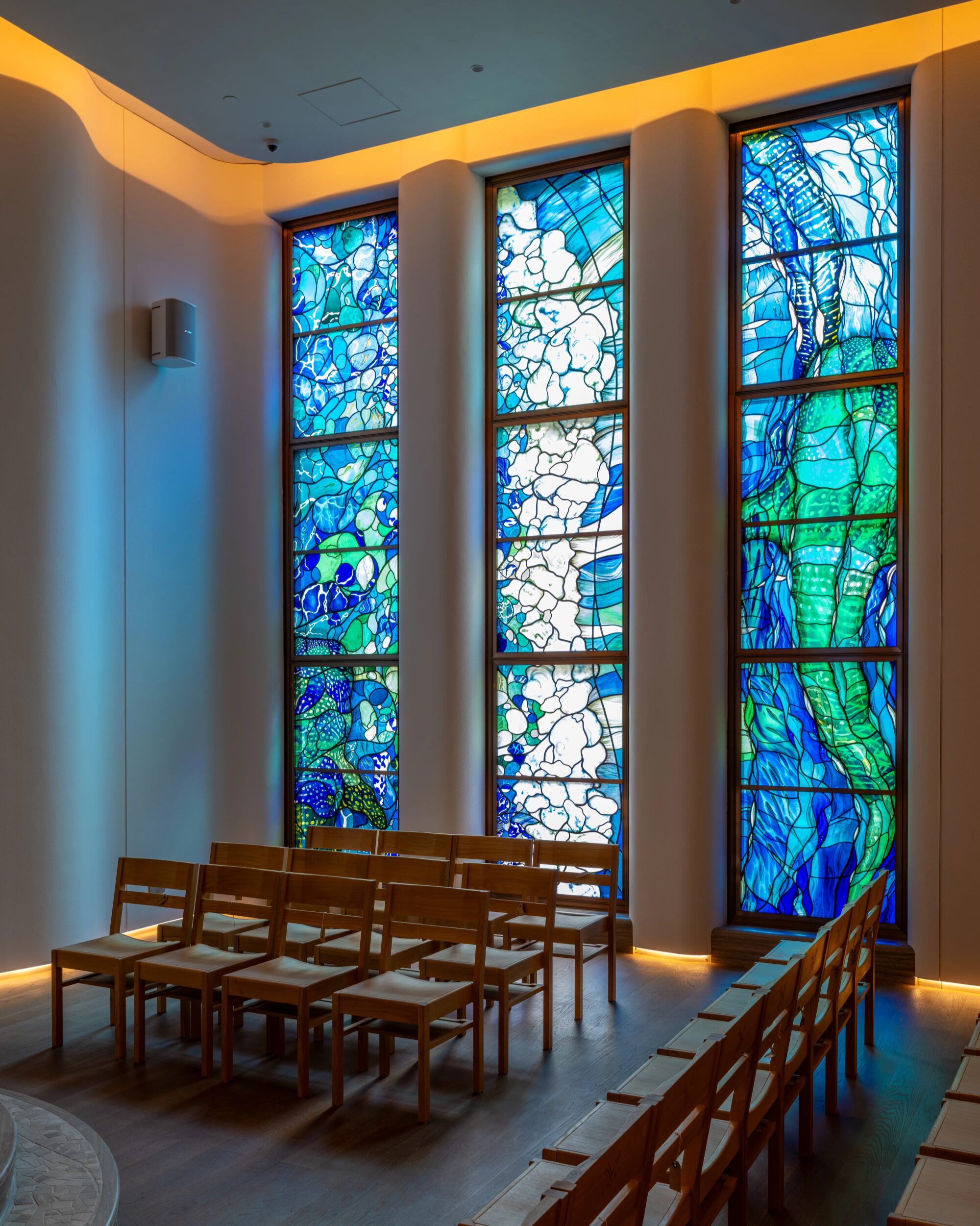
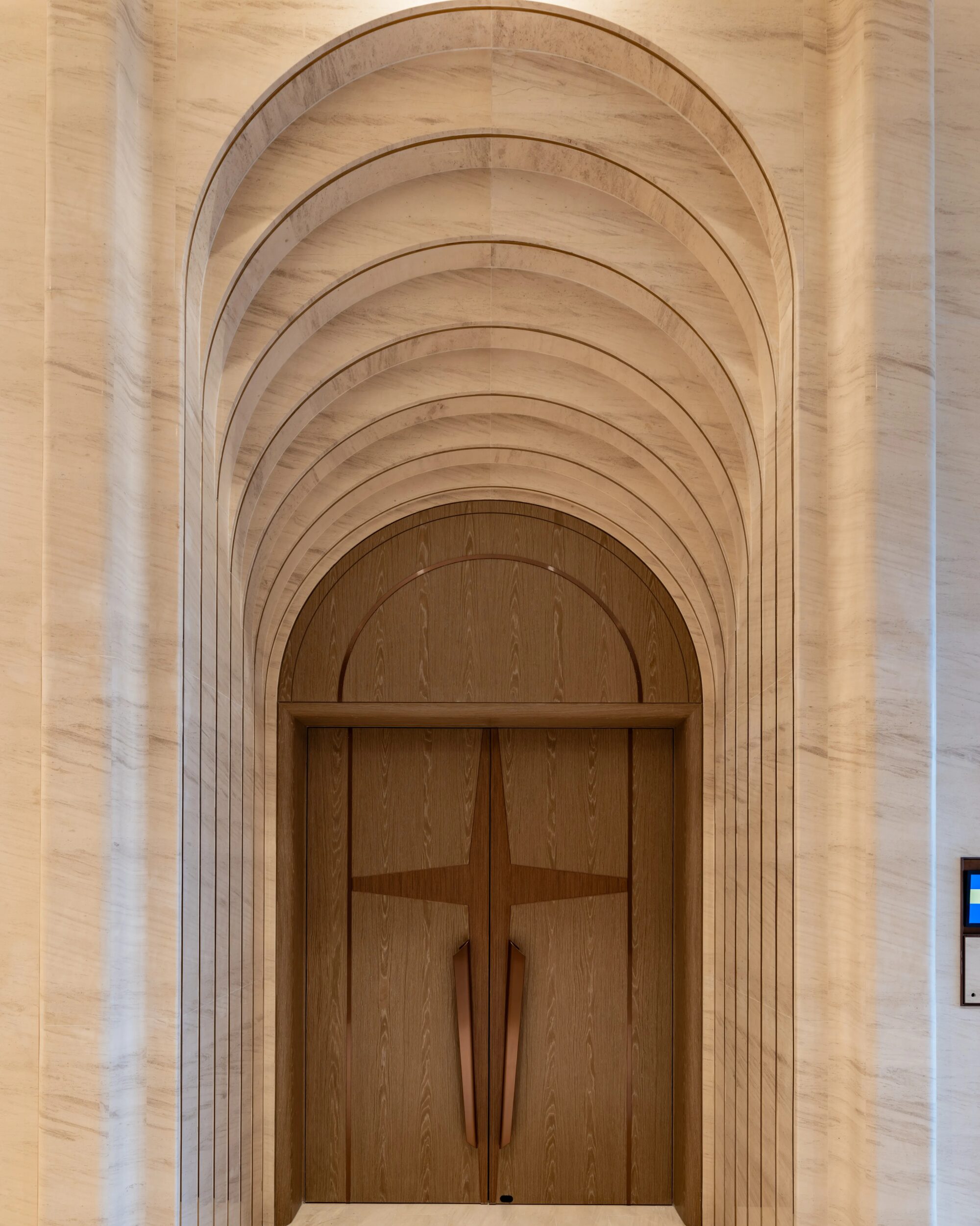
Adding to the complexity, the church featured custom stained glass panels sourced from the UK, requiring seamless coordination from design to installation. Success meant delivering a revitalised space, ready for immediate occupancy and operational sign-off.
Interiors Shaped by Sea and Story
Delivering the Mariner’s Club interior fit-out was about more than just building to spec, it was about translating a bold architectural vision into practical spaces. The design by P&T Group drew from Hong Kong’s maritime heritage. The motion of waves, the blue and white palette of the original Club, and a V-shaped form that maximises harbour views and daylight.
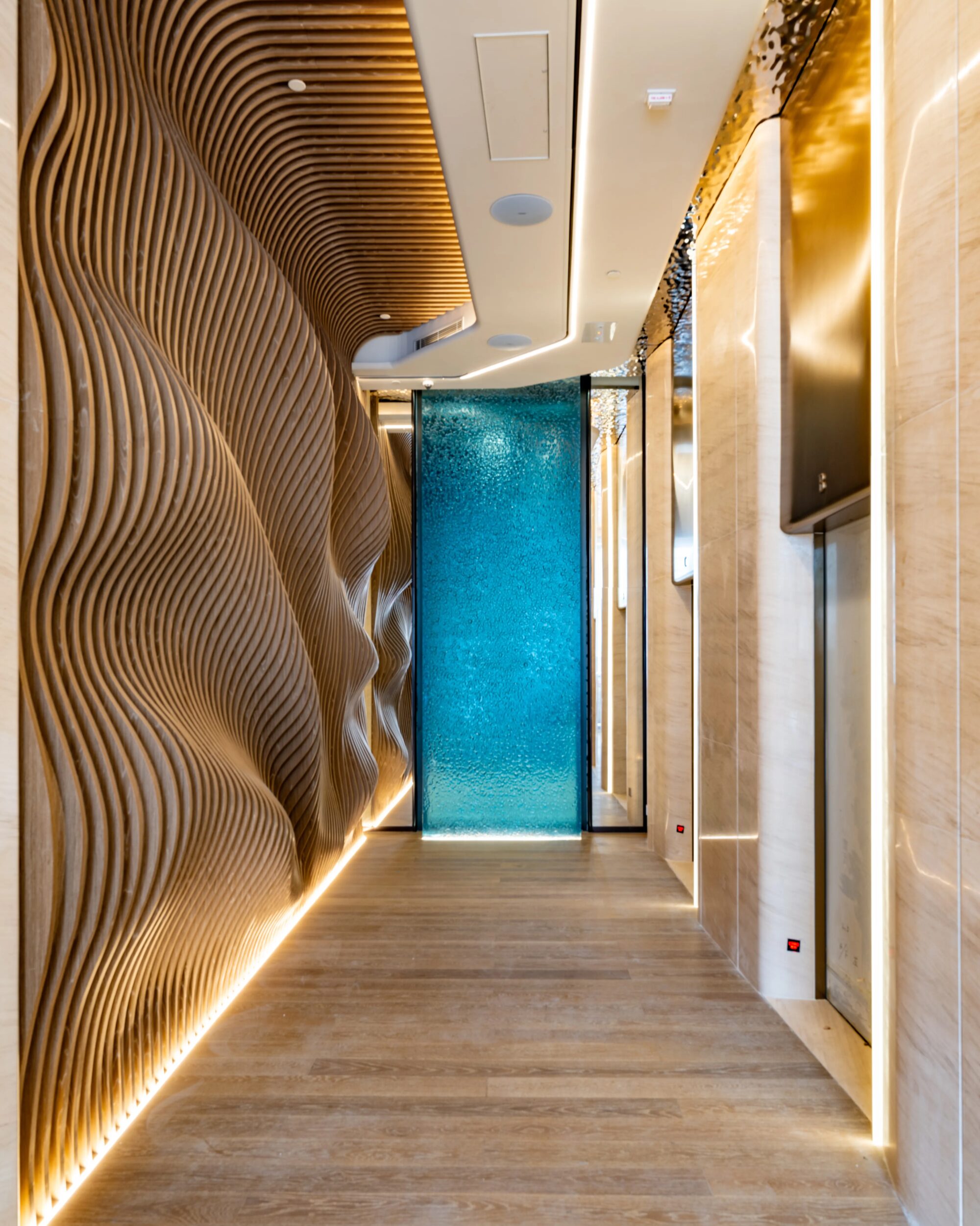
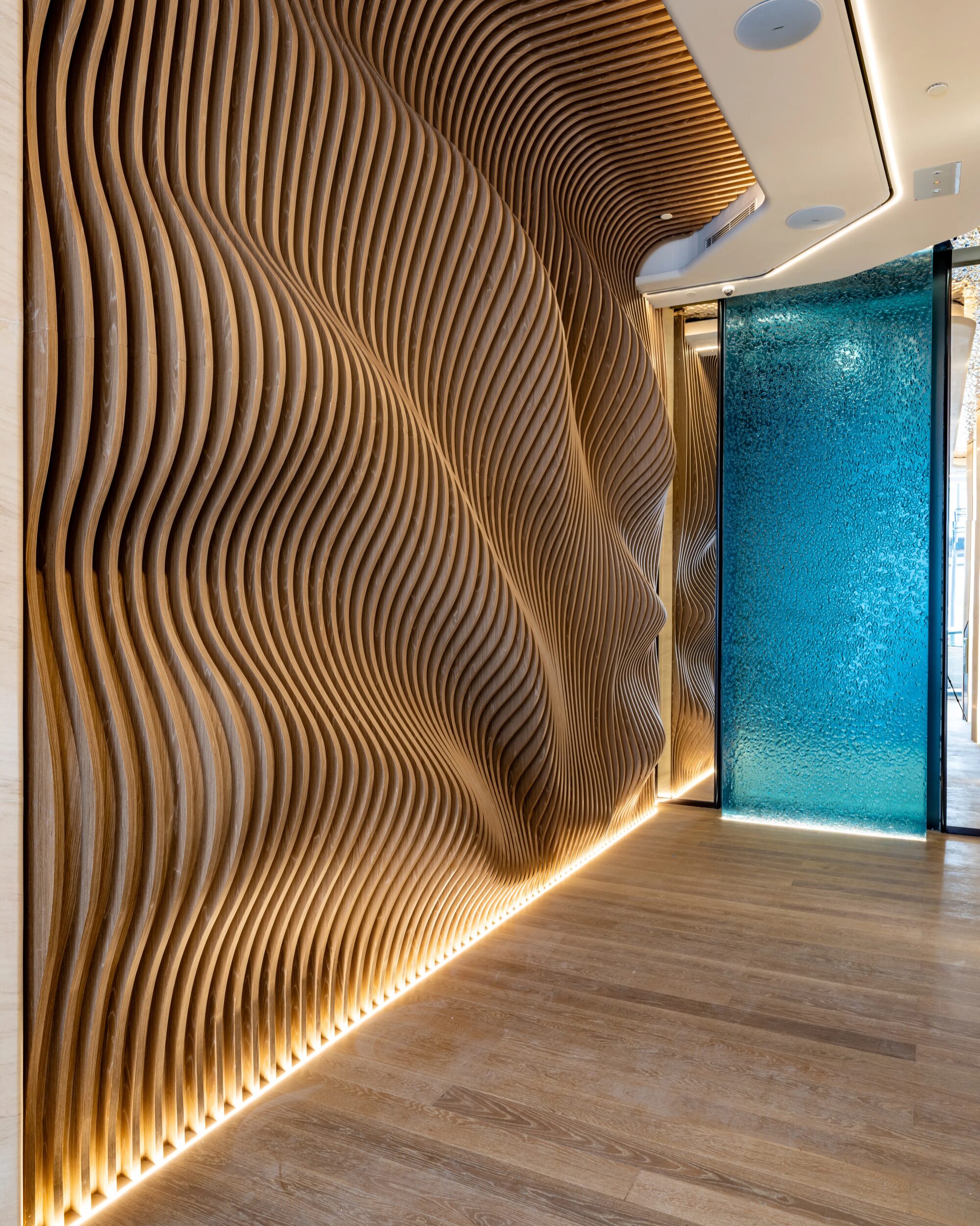
On the ground floor, we realised a main lobby where sculpted timber walls ripple like the sea. Every panel was precisely fabricated and installed to capture that sense of movement.
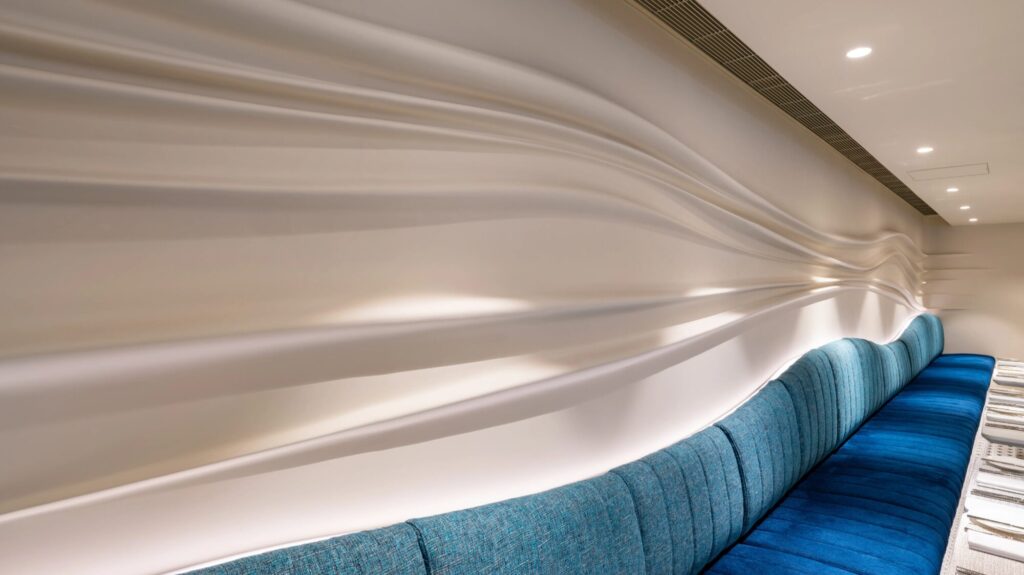
At the restaurant, our team integrated the undulating ceiling, referencing the movement of water while balancing acoustics and comfort.
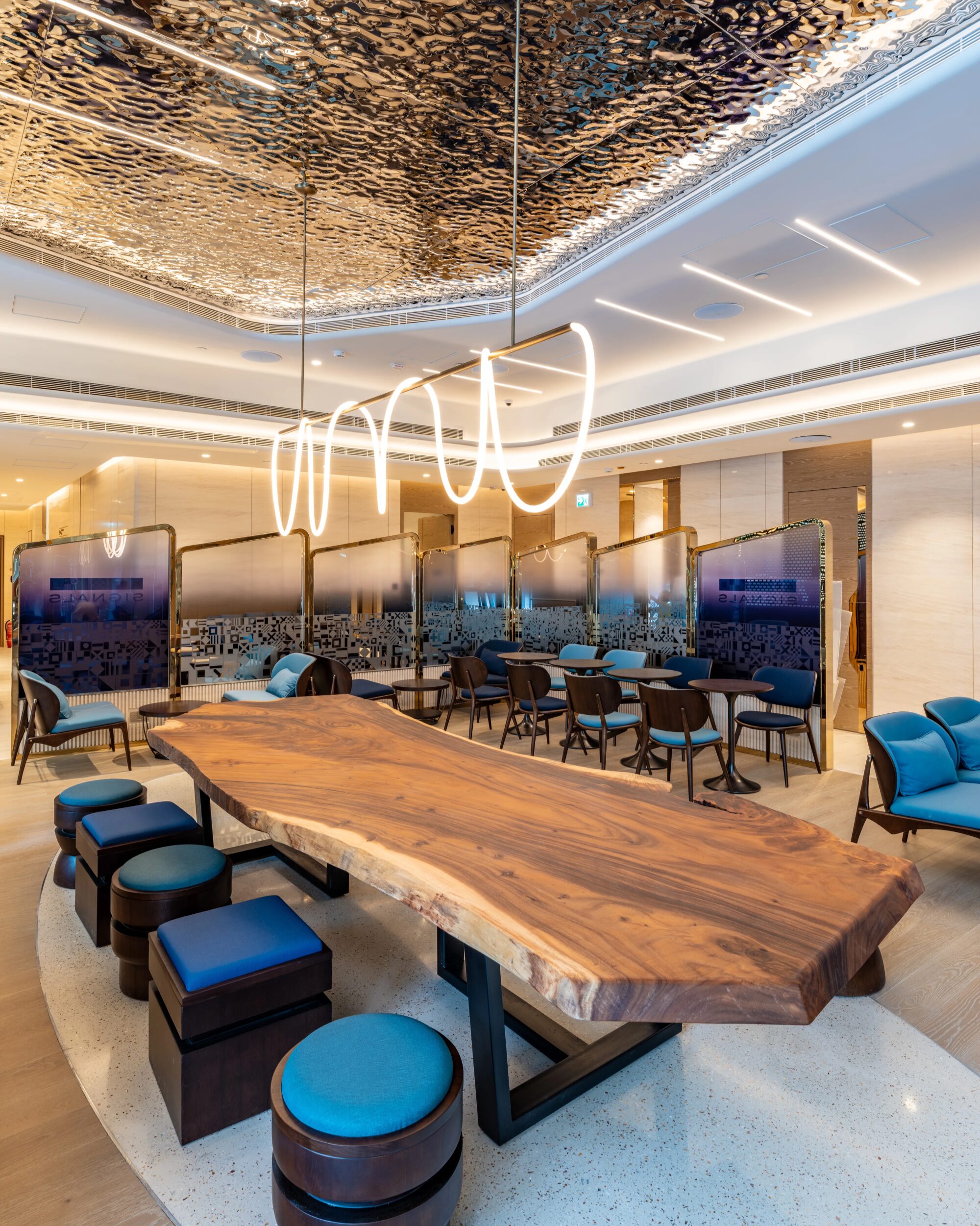
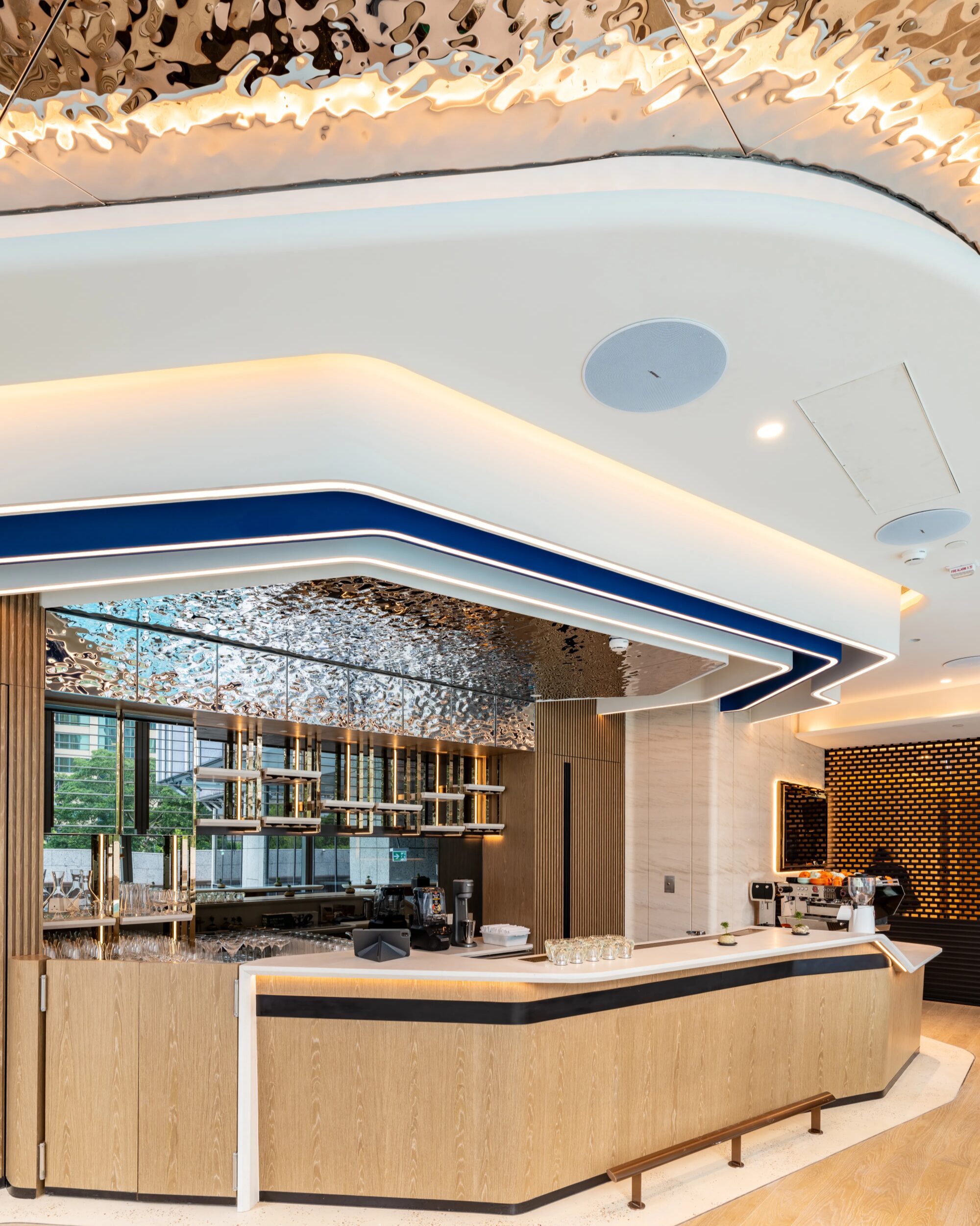
In the lounge and bar, we blended modern hospitality standards with nods to seafaring nostalgia, delivering a space that feels both contemporary and rooted in the Club’s heritage. The result is a collection of interiors that go beyond compliance, they reinforce the story and purpose of the Mariner’s Club.
As Albert Yiu Chi-wai of Empire Group Holdings put it, the goal was “not extravagant but practical and in tune with the neighbourhood”. By balancing heritage, comfort, and technical focus, we delivered spaces that serve both the community and the future of this Hong Kong institution.
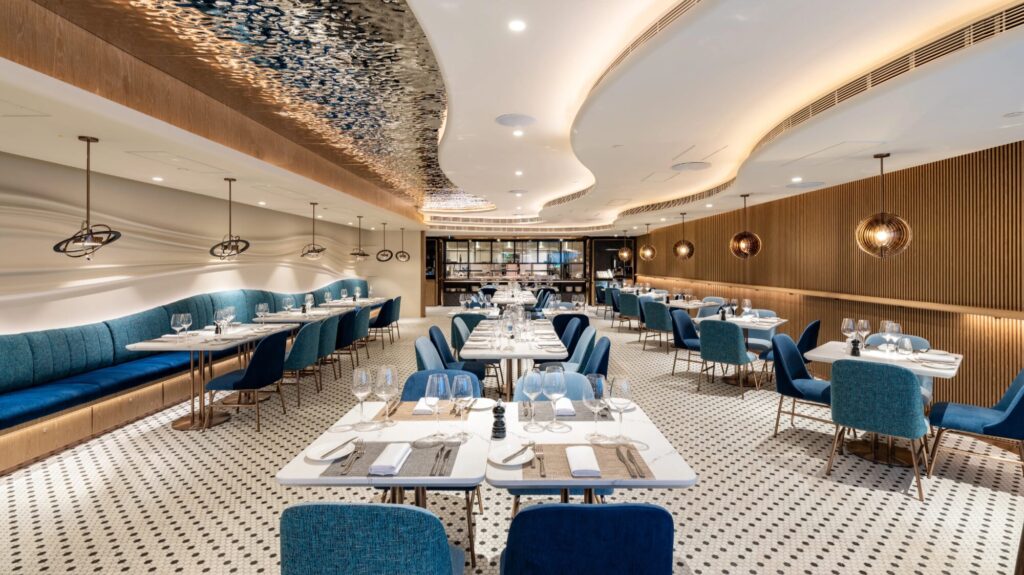
The Mariner’s Club project was a test of discipline, coordination, and respect for legacy. We delivered key spaces on time and to a standard that honours both the Club’s history and Hong Kong’s evolving expectations for quality and sustainability. Our role was to translate ambitious design into real-world performance, ensuring every detail worked for the people who use the Club.
By collaborating closely with partners and holding ourselves to the highest standards, we delivered spaces that bring comfort and a sense of place to the heart of Tsim Sha Tsui. For asset owners and consultants seeking a proactive partner in Hong Kong’s fit-out landscape, the Mariner’s Club stands as proof of what can be achieved when heritage, technical expertise, and practical delivery align.


